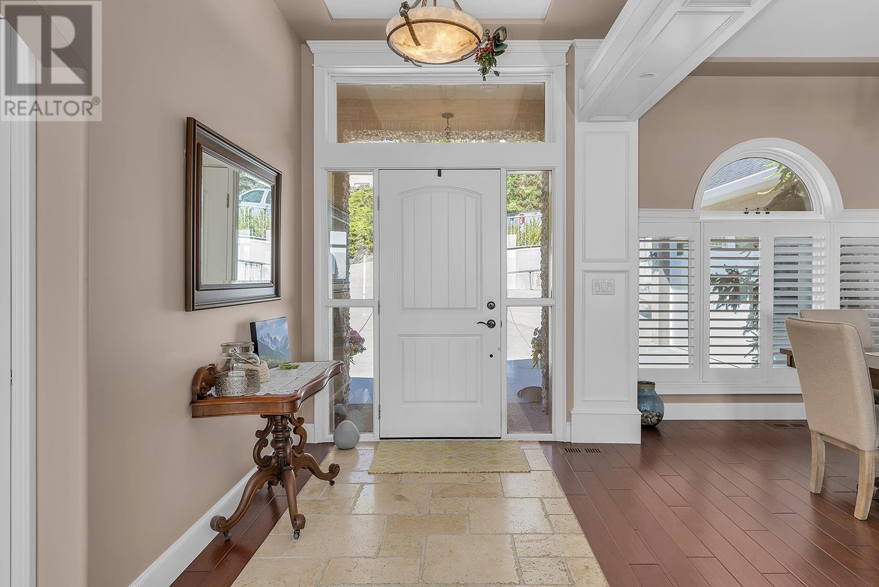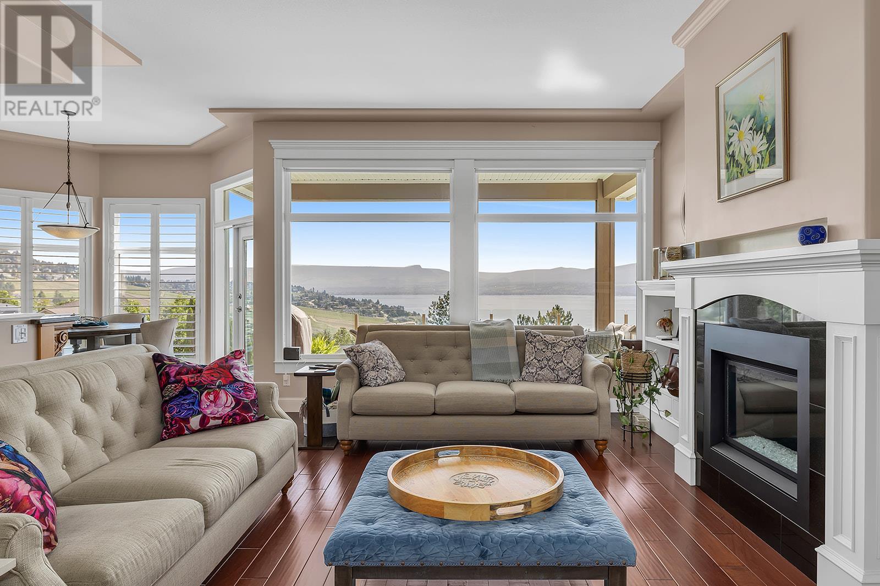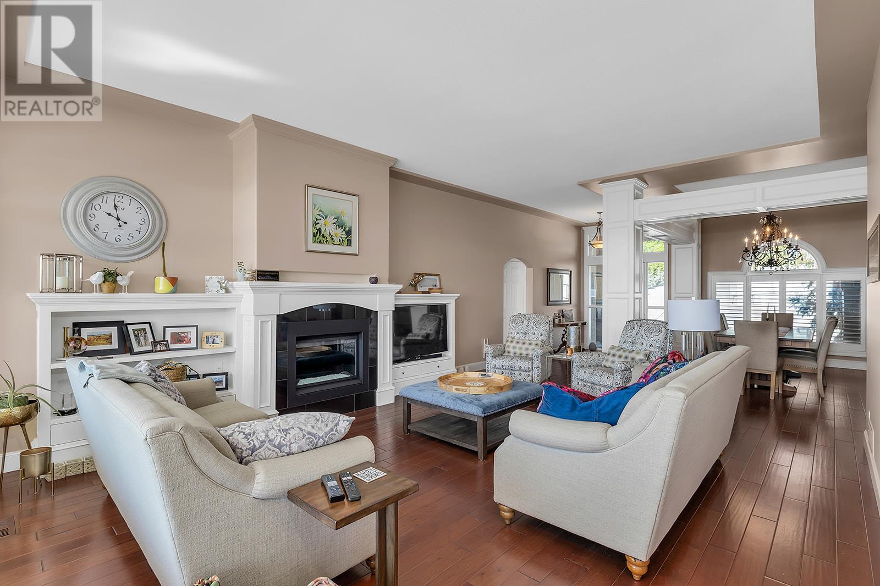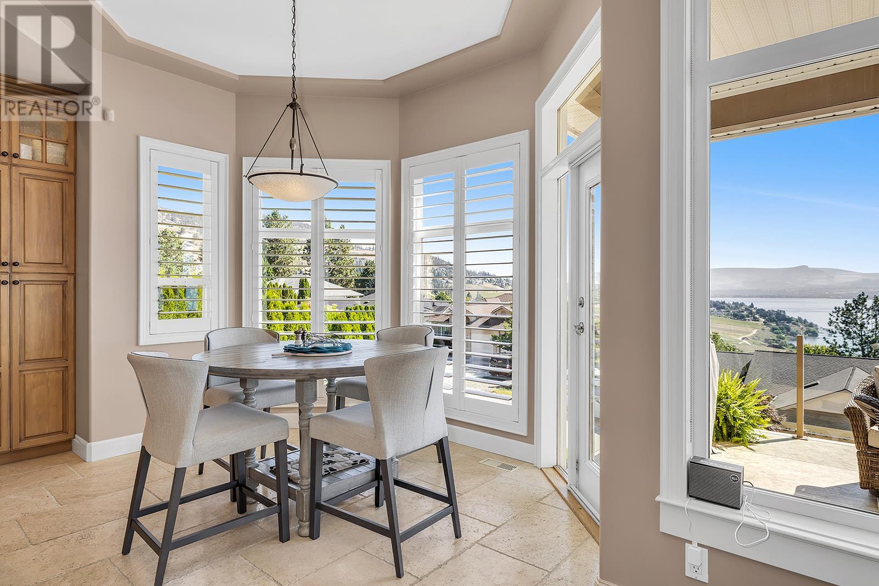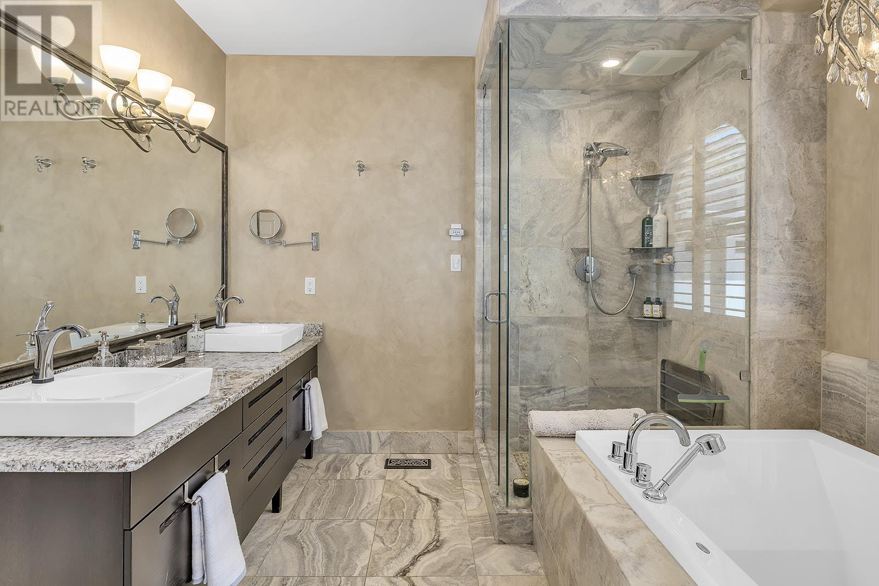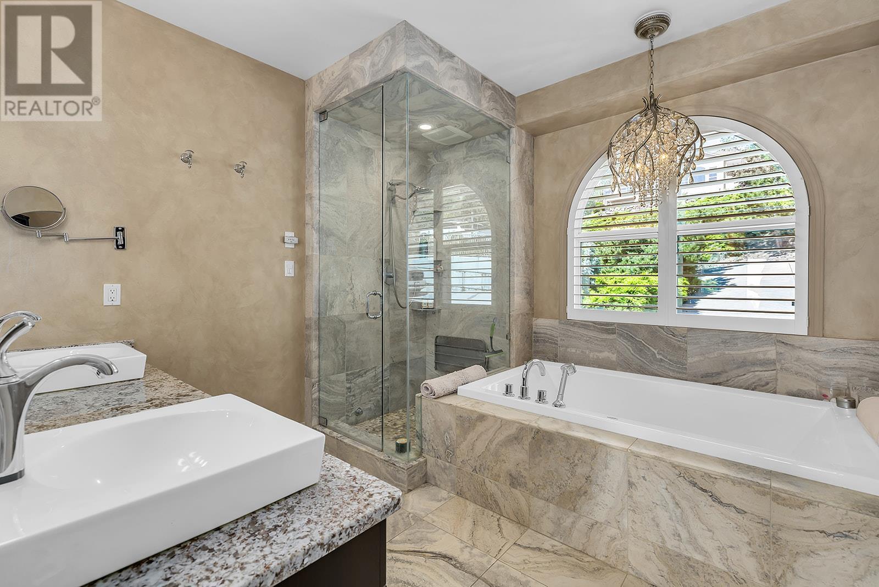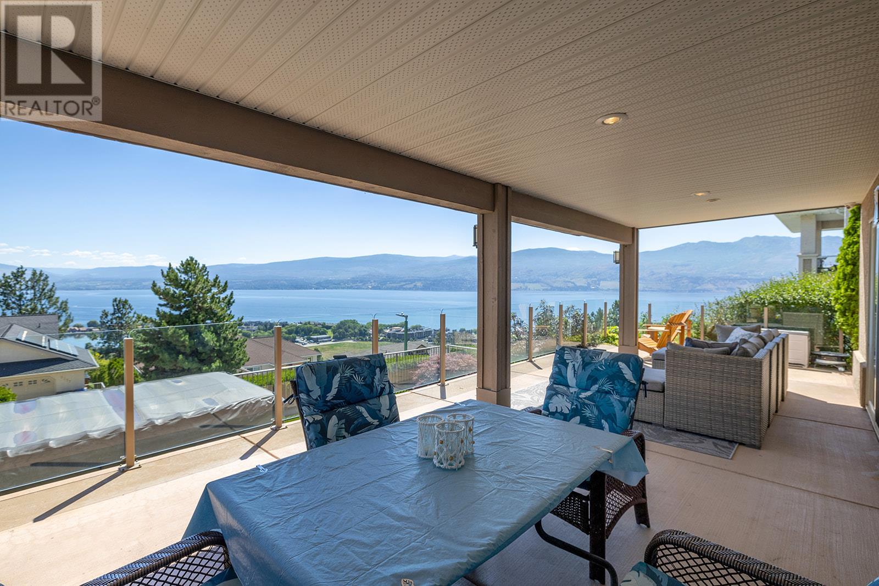
3576 Royal Gala Drive
West Kelowna, British Columbia V4T2M4
$1,690,000
ID# 10322729
| Bathroom Total | 5 |
| Bedrooms Total | 6 |
| Half Bathrooms Total | 0 |
| Year Built | 1998 |
| Cooling Type | Central air conditioning |
| Heating Type | Baseboard heaters, Forced air, Heat Pump, Radiant heat |
| Heating Fuel | Electric, Other |
| Stories Total | 2 |
| 3pc Ensuite bath | Basement | 4'11'' x 10'9'' |
| Utility room | Basement | 17'8'' x 12'3'' |
| 4pc Bathroom | Basement | 8'2'' x 9'10'' |
| Bedroom | Basement | 11'9'' x 14'11'' |
| Living room | Basement | 15'6'' x 21'5'' |
| Wine Cellar | Basement | 10'5'' x 12'10'' |
| Laundry room | Main level | 7'11'' x 6'4'' |
| 3pc Bathroom | Main level | 7'8'' x 7'11'' |
| Bedroom | Main level | 13'8'' x 11'5'' |
| Bedroom | Main level | 9'10'' x 12'4'' |
| 5pc Ensuite bath | Main level | 12'6'' x 14' |
| Primary Bedroom | Main level | 19'10'' x 14' |
| Dining nook | Main level | 6'10'' x 11'4'' |
| Kitchen | Main level | 15' x 13'8'' |
| Living room | Main level | 26'7'' x 15'9'' |
| Dining room | Main level | 14'2'' x 13'1'' |
| Full bathroom | Additional Accommodation | 8'6'' x 5' |
| Bedroom | Additional Accommodation | 13'4'' x 13'6'' |
| Primary Bedroom | Additional Accommodation | 13'5'' x 15'2'' |
| Other | Additional Accommodation | 11'6'' x 6'10'' |
| Kitchen | Additional Accommodation | 14'8'' x 14'11'' |
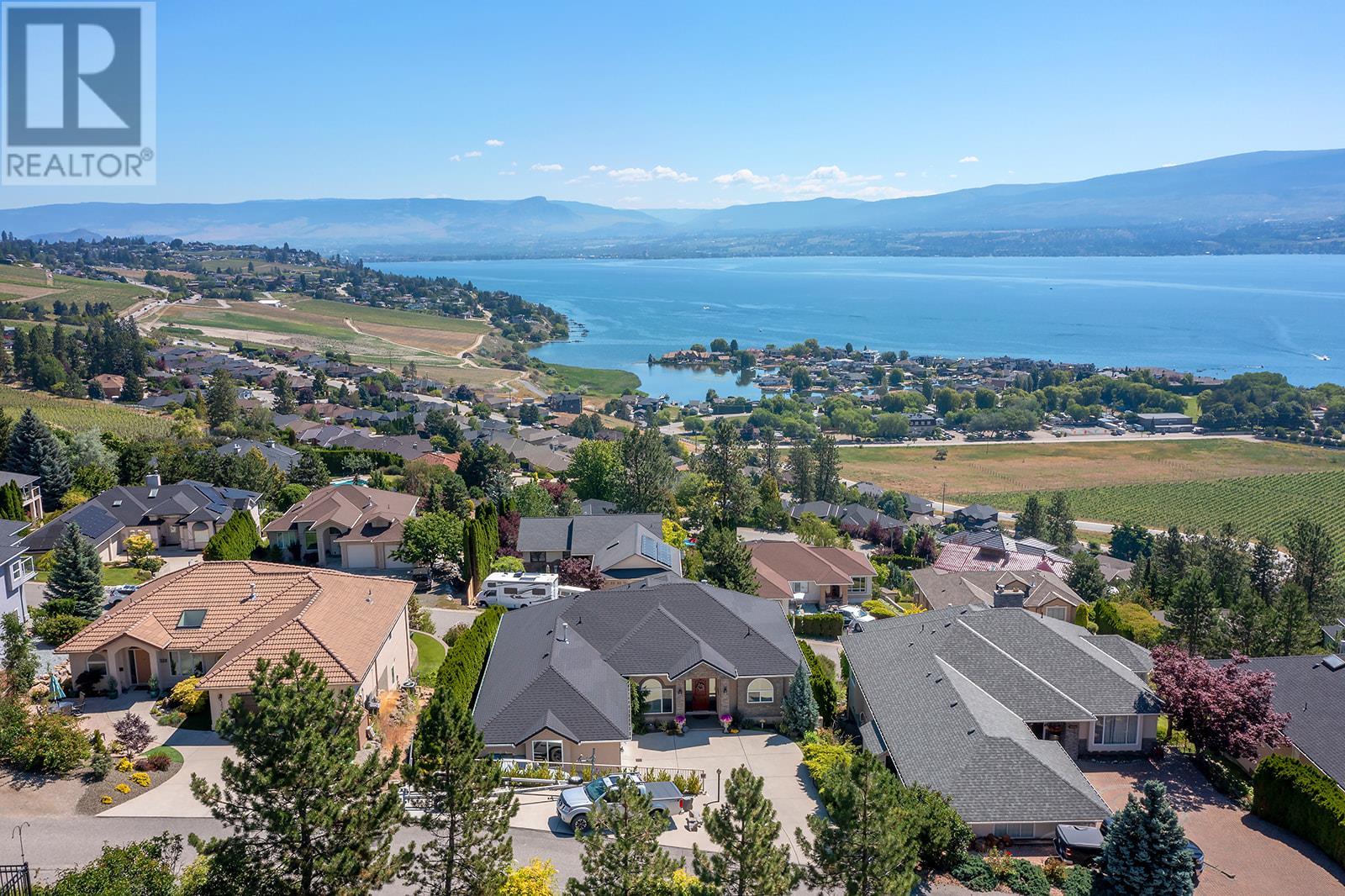
The trade marks displayed on this site, including CREA®, MLS®, Multiple Listing Service®, and the associated logos and design marks are owned by the Canadian Real Estate Association. REALTOR® is a trade mark of REALTOR® Canada Inc., a corporation owned by Canadian Real Estate Association and the National Association of REALTORS®. Other trade marks may be owned by real estate boards and other third parties. Nothing contained on this site gives any user the right or license to use any trade mark displayed on this site without the express permission of the owner.
powered by WEBKITS




